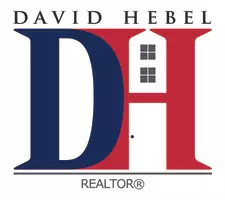3 Beds
3 Baths
2,612 SqFt
3 Beds
3 Baths
2,612 SqFt
OPEN HOUSE
Sun Apr 27, 1:00pm - 3:00pm
Key Details
Property Type Townhouse
Sub Type Townhouse
Listing Status Active
Purchase Type For Sale
Square Footage 2,612 sqft
Price per Sqft $229
Subdivision Villages At The Crossings
MLS Listing ID 2510241
Style Row House,Two Story
Bedrooms 3
Full Baths 2
Half Baths 1
Construction Status Actual
HOA Fees $255/mo
HOA Y/N Yes
Abv Grd Liv Area 2,612
Year Built 2008
Annual Tax Amount $3,766
Tax Year 2024
Lot Size 5,985 Sqft
Acres 0.1374
Property Sub-Type Townhouse
Property Description
Location
State VA
County Henrico
Community Villages At The Crossings
Area 34 - Henrico
Interior
Interior Features Tray Ceiling(s), Separate/Formal Dining Room, Eat-in Kitchen, Granite Counters, High Ceilings, Kitchen Island, Main Level Primary, Walk-In Closet(s)
Heating Forced Air, Natural Gas
Cooling Central Air
Flooring Ceramic Tile, Partially Carpeted, Wood
Fireplaces Number 1
Fireplaces Type Gas, Stone
Fireplace Yes
Appliance Double Oven, Dishwasher, Gas Water Heater, Microwave, Oven
Exterior
Exterior Feature Awning(s), Paved Driveway
Parking Features Attached
Garage Spaces 2.0
Fence Back Yard, Fenced
Pool In Ground, Pool, Community
Community Features Common Grounds/Area, Clubhouse, Pool, Street Lights, Sidewalks
View Y/N Yes
View Golf Course
Roof Type Asphalt
Porch Rear Porch, Patio
Garage Yes
Building
Lot Description Landscaped, Level, On Golf Course
Story 2
Foundation Slab
Sewer Public Sewer
Water Public
Architectural Style Row House, Two Story
Level or Stories Two
Structure Type Drywall,Frame,Vinyl Siding
New Construction No
Construction Status Actual
Schools
Elementary Schools Longdale
Middle Schools Brookland
High Schools Hermitage
Others
HOA Fee Include Clubhouse,Common Areas,Maintenance Structure,Pool(s),Snow Removal
Tax ID 789-768-1735
Ownership Individuals

"My job is to find and attract mastery-based agents to the office, protect the culture, and make sure everyone is happy! "
1765 Greenboro Station Pl Suite 900, McLean, 22102, USA







