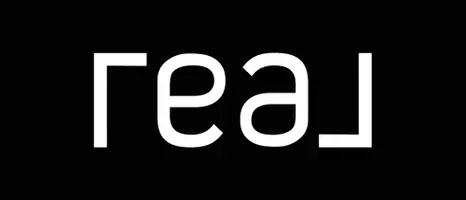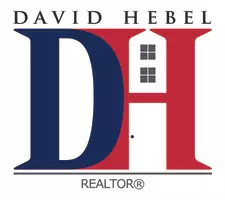4 Beds
3 Baths
3,079 SqFt
4 Beds
3 Baths
3,079 SqFt
Key Details
Property Type Single Family Home
Sub Type Single Family Residence
Listing Status Active
Purchase Type For Sale
Square Footage 3,079 sqft
Price per Sqft $202
Subdivision Jordan On The James
MLS Listing ID 2510234
Style Contemporary,Two Story,Transitional
Bedrooms 4
Full Baths 2
Half Baths 1
Construction Status Actual
HOA Fees $245/qua
HOA Y/N Yes
Abv Grd Liv Area 3,079
Year Built 2004
Annual Tax Amount $3,786
Tax Year 2024
Lot Size 0.568 Acres
Acres 0.568
Lot Dimensions 24743.85
Property Sub-Type Single Family Residence
Property Description
The kitchen boasts custom cherry cabinets, granite counters, tile backsplash, under-cabinet lighting, wall oven/microwave, gas island range, SS fridge & dishwasher, with a bright eat-in area. It opens to the living room with gas fireplace, built-ins, columns, & dentil molding with newer wood flooring throughout the main level.
Enjoy formal spaces with a dining room featuring crown molding, wainscoting, chair rail, sconce lighting, & transom window, & living room with tray ceiling, ceiling fan, gas fireplace, and transom.
Upstairs, find an oversized hallway linen closet on your way to the primary suite with French doors, custom walk-in closet, Trex-decked balcony with river views, and a spa-like bath with dual vanities, jetted tub, and separate shower room. Additional bedrooms offer charming touches like reading nooks and double mirrored closets. A huge bonus room over the garage provides flexible space and extra storage.
The backyard contains a large patio & a full-fenced rear-yard complete with fig and willow trees. The oversized 3-car garage provides ample storage and convenient access to the back yard via a pull-through garage bay. Bonus features include a built-in gas generator, irrigation system, security system, outdoor lighting, updated light fixtures & ceiling fans, new tankless water heater(2024), new windows (lifetime warranty), roof (2020), 2 AC units (2019), fresh paint throughout, new hardware in kitchens, bathrooms, and doors, new custom blinds (2024), built-in Bluetooth speakers in primary bed/bath, and nearby hiking/biking trails. Don't miss this beautifully updated gem!
Location
State VA
County Prince George
Community Jordan On The James
Area 58 - Prince George
Direction From James River Drive, turn onto Jordan Pointe Road, right onto Jordan Parkway, then turn left onto Lighthouse Pointe. The house is located at the end of the cul-de-sac on the Left.
Rooms
Basement Crawl Space
Interior
Interior Features Bookcases, Built-in Features, Balcony, Tray Ceiling(s), Ceiling Fan(s), Dining Area, Separate/Formal Dining Room, Double Vanity, Eat-in Kitchen, French Door(s)/Atrium Door(s), Fireplace, Granite Counters, Jetted Tub, Kitchen Island, Bath in Primary Bedroom, Pantry, Recessed Lighting, Skylights, Cable TV, Walk-In Closet(s)
Heating Electric, Heat Pump, Natural Gas, Zoned
Cooling Electric, Heat Pump, Zoned, Attic Fan
Flooring Carpet, Tile, Wood
Fireplaces Number 2
Fireplaces Type Gas, Vented
Equipment Intercom
Fireplace Yes
Window Features Palladian Window(s),Skylight(s),Thermal Windows
Appliance Built-In Oven, Down Draft, Dryer, Dishwasher, Exhaust Fan, Electric Water Heater, Gas Cooking, Disposal, Ice Maker, Microwave, Range, Refrigerator, Self Cleaning Oven, Tankless Water Heater, Washer
Laundry Washer Hookup, Dryer Hookup
Exterior
Exterior Feature Sprinkler/Irrigation, Lighting, Porch, Paved Driveway
Parking Features Attached
Garage Spaces 3.0
Fence Back Yard, Fenced, Partial, Wrought Iron
Pool Community, None
Community Features Common Grounds/Area, Home Owners Association, Lake, Playground, Pond, Street Lights, Trails/Paths
Amenities Available Management
View Y/N Yes
View Water
Roof Type Shingle
Topography Level
Porch Balcony, Rear Porch, Patio, Porch
Garage Yes
Building
Lot Description Fruit Trees, Cul-De-Sac, Level
Story 2
Sewer Public Sewer
Water Public
Architectural Style Contemporary, Two Story, Transitional
Level or Stories Two
Additional Building Garage(s)
Structure Type Brick,Block,Drywall,Frame
New Construction No
Construction Status Actual
Schools
Elementary Schools North
Middle Schools Moore
High Schools Prince George
Others
HOA Fee Include Common Areas,Snow Removal,Trash
Tax ID 04A-03-00-071-0
Ownership Individuals
Security Features Security System,Smoke Detector(s)

"My job is to find and attract mastery-based agents to the office, protect the culture, and make sure everyone is happy! "
1765 Greenboro Station Pl Suite 900, McLean, 22102, USA







