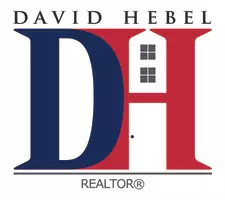4 Beds
3 Baths
2,690 SqFt
4 Beds
3 Baths
2,690 SqFt
Key Details
Property Type Single Family Home
Sub Type Single Family Residence
Listing Status Active
Purchase Type For Sale
Square Footage 2,690 sqft
Price per Sqft $187
Subdivision The Highlands
MLS Listing ID 2509606
Style Colonial,Two Story
Bedrooms 4
Full Baths 2
Half Baths 1
Construction Status Actual
HOA Fees $523/ann
HOA Y/N Yes
Abv Grd Liv Area 2,690
Year Built 2003
Annual Tax Amount $3,982
Tax Year 2024
Lot Size 1.830 Acres
Acres 1.83
Property Sub-Type Single Family Residence
Property Description
Location
State VA
County Chesterfield
Community The Highlands
Area 54 - Chesterfield
Direction Nash Road to Eastfair, Left on Lyndenwood Ct, Left on Macandrew Lane to cul-de-sac
Rooms
Basement Crawl Space
Interior
Interior Features Breakfast Area, Bay Window, Tray Ceiling(s), Ceiling Fan(s), Separate/Formal Dining Room, Eat-in Kitchen, French Door(s)/Atrium Door(s), Fireplace, High Ceilings, High Speed Internet, Jetted Tub, Kitchen Island, Laminate Counters, Bath in Primary Bedroom, Pantry, Recessed Lighting, Wired for Data, Walk-In Closet(s)
Heating Electric, Heat Pump, Zoned
Cooling Central Air, Electric
Flooring Carpet, Partially Carpeted, Wood
Fireplaces Number 1
Fireplaces Type Gas
Fireplace Yes
Appliance Dryer, Dishwasher, Electric Cooking, Disposal, Gas Water Heater, Ice Maker, Microwave, Refrigerator, Washer
Laundry Washer Hookup, Dryer Hookup
Exterior
Exterior Feature Deck, Sprinkler/Irrigation, Lighting, Paved Driveway
Garage Spaces 2.0
Fence Back Yard, Invisible, Privacy
Pool None
Community Features Common Grounds/Area, Clubhouse, Fitness, Golf, Home Owners Association, Trails/Paths
Amenities Available Management
Roof Type Composition
Porch Front Porch, Deck
Garage Yes
Building
Lot Description Landscaped, Cul-De-Sac
Story 2
Sewer Septic Tank
Water Public
Architectural Style Colonial, Two Story
Level or Stories Two
Structure Type Drywall,Frame,Vinyl Siding
New Construction No
Construction Status Actual
Schools
Elementary Schools Gates
Middle Schools Matoaca
High Schools Matoaca
Others
HOA Fee Include Association Management,Clubhouse,Common Areas,Pool(s),Recreation Facilities,Reserve Fund
Tax ID 767-64-94-26-800-000
Ownership Individuals
Security Features Security System,Smoke Detector(s)

"My job is to find and attract mastery-based agents to the office, protect the culture, and make sure everyone is happy! "
1765 Greenboro Station Pl Suite 900, McLean, 22102, USA







