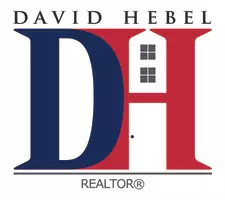2 Beds
2 Baths
848 SqFt
2 Beds
2 Baths
848 SqFt
Key Details
Property Type Condo
Sub Type Condominium
Listing Status Active
Purchase Type For Sale
Square Footage 848 sqft
Price per Sqft $270
Subdivision Shannon Green Condo
MLS Listing ID 2510911
Style Mid Rise
Bedrooms 2
Full Baths 2
Construction Status Renovated
HOA Fees $178/mo
HOA Y/N Yes
Abv Grd Liv Area 848
Year Built 1989
Annual Tax Amount $1,423
Tax Year 2024
Lot Size 435 Sqft
Acres 0.01
Property Sub-Type Condominium
Property Description
Location
State VA
County Henrico
Community Shannon Green Condo
Area 34 - Henrico
Direction Hungary Springs to Old West Dr. to Roscommon
Interior
Interior Features Ceiling Fan(s), Eat-in Kitchen, Granite Counters, Bath in Primary Bedroom, Walk-In Closet(s)
Heating Electric, Heat Pump
Cooling Heat Pump
Flooring Partially Carpeted, Wood
Fireplace No
Appliance Cooktop, Dryer, Dishwasher, Exhaust Fan, Electric Cooking, Electric Water Heater, Freezer, Disposal, Microwave, Oven, Range, Refrigerator, Range Hood, Smooth Cooktop, Stove, Washer
Laundry Washer Hookup, Dryer Hookup
Exterior
Fence None
Pool None
Community Features Home Owners Association
Roof Type Shingle
Porch Balcony
Garage No
Building
Story 1
Sewer Public Sewer
Water Public
Architectural Style Mid Rise
Level or Stories One
Structure Type Frame,Vinyl Siding
New Construction No
Construction Status Renovated
Schools
Elementary Schools Dumbarton
Middle Schools Brookland
High Schools Hermitage
Others
HOA Fee Include Association Management,Common Areas,Maintenance Grounds,Maintenance Structure
Tax ID 764-757-8973.023
Ownership Other
Security Features Smoke Detector(s)
Special Listing Condition Other

"My job is to find and attract mastery-based agents to the office, protect the culture, and make sure everyone is happy! "
1765 Greenboro Station Pl Suite 900, McLean, 22102, USA







