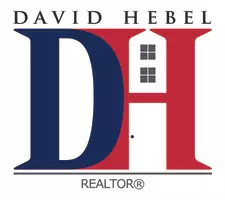4 Beds
3 Baths
2,358 SqFt
4 Beds
3 Baths
2,358 SqFt
Key Details
Property Type Single Family Home
Sub Type Single Family Residence
Listing Status Active
Purchase Type For Sale
Square Footage 2,358 sqft
Price per Sqft $265
Subdivision Brandon
MLS Listing ID 2509548
Style Colonial,Two Story
Bedrooms 4
Full Baths 2
Half Baths 1
Construction Status Actual
HOA Y/N No
Abv Grd Liv Area 2,358
Year Built 1964
Annual Tax Amount $4,483
Tax Year 2024
Lot Size 0.360 Acres
Acres 0.3598
Property Sub-Type Single Family Residence
Property Description
Amazing corner lot with a gorgeous yard, fence and a lovely deck as well- perfect timing to get in before the summer!
Location
State VA
County Henrico
Community Brandon
Area 22 - Henrico
Direction From Derbyshire Rd, turn onto Gunby Dr. Turn right onto Belfort Rd. The house will be on the left.
Interior
Interior Features Ceiling Fan(s), Dining Area, Eat-in Kitchen, French Door(s)/Atrium Door(s), Fireplace, Granite Counters, Kitchen Island, Bath in Primary Bedroom
Heating Forced Air, Natural Gas
Cooling Central Air, Electric
Flooring Ceramic Tile, Vinyl, Wood
Fireplaces Number 1
Fireplaces Type Masonry, Wood Burning
Fireplace Yes
Appliance Built-In Oven, Double Oven, Dryer, Dishwasher, Exhaust Fan, Electric Cooking, Gas Water Heater, Microwave, Refrigerator, Smooth Cooktop, Washer
Laundry Dryer Hookup
Exterior
Exterior Feature Deck, Sprinkler/Irrigation, Storage, Shed, Paved Driveway
Fence Back Yard, Fenced
Pool None
Roof Type Asphalt,Shingle
Porch Patio, Deck
Garage No
Building
Lot Description Corner Lot, Dead End, Landscaped
Story 2
Sewer Public Sewer
Water Public
Architectural Style Colonial, Two Story
Level or Stories Two
Structure Type Brick,Drywall,Frame,Vinyl Siding
New Construction No
Construction Status Actual
Schools
Elementary Schools Maybeury
Middle Schools Tuckahoe
High Schools Freeman
Others
Tax ID 745-738-6639
Ownership Individuals

"My job is to find and attract mastery-based agents to the office, protect the culture, and make sure everyone is happy! "
1765 Greenboro Station Pl Suite 900, McLean, 22102, USA







