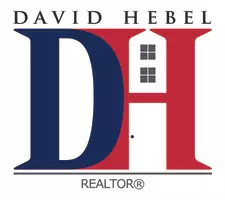5 Beds
4 Baths
2,544 SqFt
5 Beds
4 Baths
2,544 SqFt
Key Details
Property Type Single Family Home
Sub Type Single Family Residence
Listing Status Active
Purchase Type For Sale
Square Footage 2,544 sqft
Price per Sqft $220
Subdivision Canterbury
MLS Listing ID 2510974
Style Ranch,Two Story
Bedrooms 5
Full Baths 3
Half Baths 1
Construction Status Actual
HOA Y/N No
Abv Grd Liv Area 1,959
Year Built 1960
Annual Tax Amount $3,623
Tax Year 2024
Lot Size 1.027 Acres
Acres 1.0275
Property Sub-Type Single Family Residence
Property Description
Step inside to find refinished hardwood floors, fresh finishes, and sun-drenched living areas designed for both relaxing and entertaining. The bright, open kitchen is the heart of the home, featuring granite countertops, crisp white cabinetry, stainless appliances, and a charming bay window with backyard views. Just off the kitchen, a sunny dining area opens to a spacious living room with fireplace and large picture windows that bring the outdoors in.
Each bedroom offers serene views and ample closet space, while the private upstairs suite with a spiral staircase adds a stylish and secluded bonus — perfect for a home office, studio, or guest apartment. Downstairs, the fully finished basement provides yet another versatile living area complete with a Murphy bed, full bath, and access to the backyard.
Enjoy quiet mornings or breezy afternoons on the screened-in porch overlooking a tranquil, oversized yard with mature trees and garden space — your own slice of serenity just minutes from hospitals, universities, and top-rated schools.
Recent improvements include a new hot water heater, thermostat, refinished floors, and updates to the HVAC system for efficiency and peace of mind.
If you've been looking for a home that offers privacy, productivity, and possibility all in one, this is the one to see.
Location
State VA
County Henrico
Community Canterbury
Area 22 - Henrico
Rooms
Basement Heated, Partially Finished
Interior
Interior Features Atrium, Wet Bar, Bedroom on Main Level, Breakfast Area, Bay Window, Ceiling Fan(s), Dining Area, Separate/Formal Dining Room, Eat-in Kitchen, French Door(s)/Atrium Door(s), Granite Counters, High Ceilings, High Speed Internet, Kitchen Island, Loft, Bath in Primary Bedroom, Main Level Primary, Multiple Primary Suites, Recessed Lighting, Wired for Data, Walk-In Closet(s)
Heating Electric, Heat Pump, Hot Water, Natural Gas, Zoned
Cooling Electric, Heat Pump, Zoned, Attic Fan
Flooring Tile, Vinyl, Wood
Fireplaces Number 1
Fireplaces Type Masonry
Fireplace Yes
Appliance Cooktop, Dryer, Dishwasher, Exhaust Fan, Electric Water Heater, Freezer, Disposal, Ice Maker, Microwave, Oven, Range, Refrigerator, Range Hood, Self Cleaning Oven, Stove, Washer
Laundry Washer Hookup
Exterior
Exterior Feature Deck, Paved Driveway
Parking Features Attached
Garage Spaces 1.5
Fence Chain Link, Fenced
Pool Pool, Community
Community Features Clubhouse, Community Pool, Home Owners Association, Lake, Pond, Pool, Tennis Court(s)
Waterfront Description Creek,Lake
Roof Type Asphalt
Porch Balcony, Deck
Garage Yes
Building
Story 2
Sewer Community/Coop Sewer
Water Public
Architectural Style Ranch, Two Story
Level or Stories Two
Structure Type Brick,Drywall,Mixed,Plaster,Vinyl Siding
New Construction No
Construction Status Actual
Schools
Elementary Schools Pinchbeck
Middle Schools Quioccasin
High Schools Godwin
Others
Tax ID 741-742-9355
Ownership Individuals

"My job is to find and attract mastery-based agents to the office, protect the culture, and make sure everyone is happy! "
1765 Greenboro Station Pl Suite 900, McLean, 22102, USA







