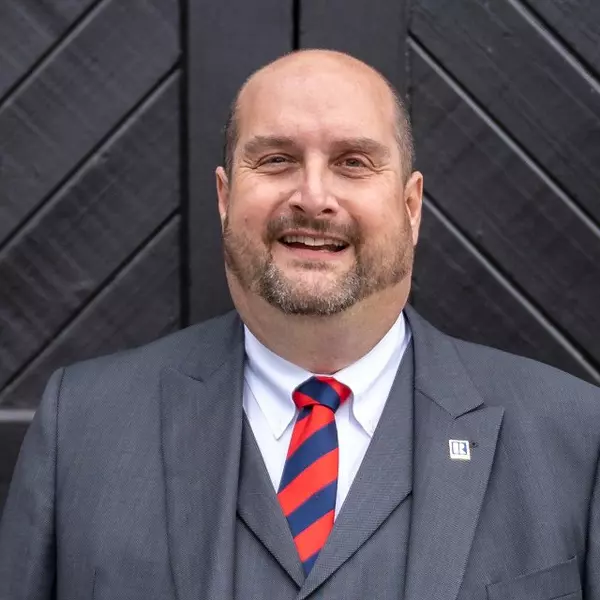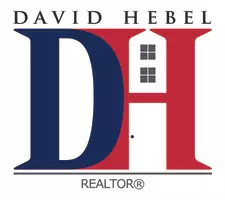$1,350,001
$1,350,000
For more information regarding the value of a property, please contact us for a free consultation.
4 Beds
5 Baths
3,524 SqFt
SOLD DATE : 07/26/2021
Key Details
Sold Price $1,350,001
Property Type Single Family Home
Sub Type Single Family Residence
Listing Status Sold
Purchase Type For Sale
Square Footage 3,524 sqft
Price per Sqft $383
MLS Listing ID 2115485
Sold Date 07/26/21
Style Colonial,Two Story
Bedrooms 4
Full Baths 4
Half Baths 1
Construction Status Approximate
HOA Y/N No
Year Built 1850
Annual Tax Amount $7,614
Tax Year 2021
Lot Size 22.500 Acres
Acres 22.5
Property Sub-Type Single Family Residence
Property Description
Come fall in love - wrap around water views, acres of privacy, deep water (7MLW)! Parsons Point at the convergence of Put-In Creek & East River with easy access to the Mobjack Bay & beyond. Safe and protected bulkheaded waterfrontage, Zone X, no flood insurance required! 300 degree views on the East River, faces South/West for all the southern breezes! Drop dead gorgeous views - this is what the Rivah is all about. Over 900 feet of robust bulkhead and riprap shoreline. Sandy bottom, large dock with electric/water. With over 20 acres, this would make a special family compound - expansive 4BR/3+BA house plus studio/guest cottage, with additional waterfront homesite directly adjacent to west of main house. Original structures and outbuildings date to 1840's, with several additions and renovations over time. Large screened porch and multiple decks to laze away the hot days of summer. Grounds are lovingly maintained with 2 huge oaks, magnolia, chestnut, garden beds, flower beds. Parsons Point is just minutes from the Mathews CH with great shopping, restaurants, amenities. Come sit a spell and you will fall in love. Make this special place your own for generations to come!
Location
State VA
County Mathews
Area 114 - Mathews
Direction From Mathews CH, take Rt. 611/Church St. towards Gloucester. Turn LEFT on Rt. 621/Glebe Rd. Turn LEFT on Gayle Lane, and immediate RIGHT into driveway ('Parsons Point').
Body of Water East River
Rooms
Basement Crawl Space
Interior
Interior Features Bookcases, Built-in Features, Bay Window, Ceiling Fan(s), Separate/Formal Dining Room, Eat-in Kitchen, Hot Tub/Spa, Bath in Primary Bedroom, Main Level Primary, Solid Surface Counters, Walk-In Closet(s), Workshop
Heating Forced Air, Geothermal, Zoned
Cooling Geothermal, Zoned
Flooring Tile, Wood
Fireplaces Number 2
Fireplaces Type Gas, Masonry, Wood Burning
Fireplace Yes
Appliance Double Oven, Dryer, Dishwasher, Exhaust Fan, Electric Water Heater, Gas Cooking, Microwave, Refrigerator, Stove, Water Softener, Water Purifier, Washer
Exterior
Exterior Feature Boat Lift, Deck, Dock, Out Building(s), Storage, Shed
Fence None
Pool None
Community Features Bulkhead
Waterfront Description Beach Access,Dock Access,Mooring,River Access,Boat Ramp/Lift Access,Waterfront
Roof Type Composition,Shingle
Porch Screened, Side Porch, Deck
Lot Frontage 900.0
Garage No
Building
Lot Description Beach Front, Level, Pasture, Wooded, Waterfront
Sewer Septic Tank
Water Well
Architectural Style Colonial, Two Story
Additional Building Storage, Well House, Barn(s), Guest House, Outbuilding, Stable(s)
Structure Type Drywall,Frame,Plaster,Wood Siding
New Construction No
Construction Status Approximate
Schools
Elementary Schools Mathews
Middle Schools Thomas Hunter
High Schools Mathews
Others
Tax ID 25-A-133A AND 25-A-133
Ownership Individuals
Security Features Smoke Detector(s)
Horse Property true
Financing Conventional
Read Less Info
Want to know what your home might be worth? Contact us for a FREE valuation!

Our team is ready to help you sell your home for the highest possible price ASAP

Bought with Isabell K. Horsley Real Estate
GET MORE INFORMATION



