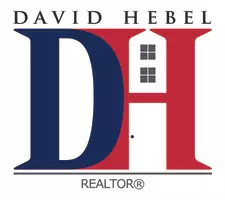$267,000
$291,500
8.4%For more information regarding the value of a property, please contact us for a free consultation.
4 Beds
2 Baths
1,859 SqFt
SOLD DATE : 11/01/2023
Key Details
Sold Price $267,000
Property Type Single Family Home
Sub Type Single Family Residence
Listing Status Sold
Purchase Type For Sale
Square Footage 1,859 sqft
Price per Sqft $143
MLS Listing ID 2322267
Sold Date 11/01/23
Style Craftsman
Bedrooms 4
Full Baths 2
Construction Status Actual
HOA Y/N No
Year Built 1928
Annual Tax Amount $653
Tax Year 2022
Lot Size 0.580 Acres
Acres 0.58
Property Sub-Type Single Family Residence
Property Description
Charming and elegant - This gorgeous craftsman style home features beautiful wood floors, formal areas, all season's room, downstairs primary with sitting area/office, grand laundry room with plenty of storage - upstairs features 3 additional bedrooms with walk in closets!! Relax on the comfy front porch(screened) or hosts a BBQ with gazebo/patio area in the rear - detached 2 car garage, additional 1 car garage, chicken coop(storage) Adjacent lot conveys with property giving you over 1/2-acre yard with "in town" amenities! So much character - very well maintained -so much storage -so many details and grand workmanship! Don't miss the chance to make this your dream home
Location
State VA
County Sussex
Area 71 - Sussex
Rooms
Basement Crawl Space
Interior
Interior Features Bedroom on Main Level, Separate/Formal Dining Room, Laminate Counters, Bath in Primary Bedroom, Cable TV, Walk-In Closet(s)
Heating Forced Air, Oil
Cooling Central Air
Flooring Wood
Fireplaces Number 1
Fireplaces Type Masonry, Wood Burning
Fireplace Yes
Window Features Thermal Windows
Appliance Dryer, Dishwasher, Electric Cooking, Electric Water Heater, Refrigerator, Washer
Laundry Washer Hookup, Dryer Hookup
Exterior
Exterior Feature Out Building(s), Porch, Storage, Shed
Parking Features Detached
Garage Spaces 2.0
Fence None
Pool None
Community Features Curbs, Gutter(s), Street Lights
Roof Type Metal
Topography Level
Porch Front Porch, Screened, Porch
Garage Yes
Building
Lot Description Cleared, Level
Story 2
Sewer Public Sewer
Water Public
Architectural Style Craftsman
Level or Stories Two
Additional Building Gazebo, Outbuilding
Structure Type Brick,Block,Plaster,Vinyl Siding
New Construction No
Construction Status Actual
Schools
Elementary Schools Sussex Central
Middle Schools Sussex Central
High Schools Sussex Central
Others
Tax ID 61A4-5-55B and 61A4-5-55B
Ownership Individuals
Financing Conventional
Read Less Info
Want to know what your home might be worth? Contact us for a FREE valuation!

Our team is ready to help you sell your home for the highest possible price ASAP

Bought with Weichert Realtors Baron&Snipes
GET MORE INFORMATION








