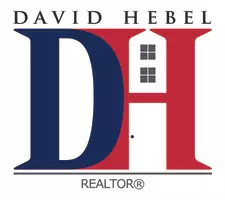$367,000
$354,950
3.4%For more information regarding the value of a property, please contact us for a free consultation.
4 Beds
3 Baths
2,169 SqFt
SOLD DATE : 01/03/2024
Key Details
Sold Price $367,000
Property Type Single Family Home
Sub Type Single Family Residence
Listing Status Sold
Purchase Type For Sale
Square Footage 2,169 sqft
Price per Sqft $169
Subdivision Ascot Forest
MLS Listing ID 2328150
Sold Date 01/03/24
Style Two Story
Bedrooms 4
Full Baths 2
Half Baths 1
Construction Status Actual
HOA Y/N No
Abv Grd Liv Area 2,169
Year Built 1993
Annual Tax Amount $2,718
Tax Year 2023
Lot Size 0.304 Acres
Acres 0.304
Property Sub-Type Single Family Residence
Property Description
Outstanding 4 bedroom, 2.1 bath home in Ascot Forest! Features open floor plan, spacious family room with fireplace, dining room, eat-in kitchen with granite countertops, stainless appliances, newer carpet, and updated kitchen tile floor, The second floor offers a spacious primary bedroom, ensuite with double vanities, large tub, and walk-in closet. 3 additional bedrooms have large closets. updated HVAC (2021), newer water heater. The exterior has a large front porch, back yard deck, and 1-car attached garage. Close to major highways & Pocahontas Park!
Location
State VA
County Chesterfield
Community Ascot Forest
Area 52 - Chesterfield
Direction Chester Rd, left on Old Cheshire Dr, first right on Old Cheshire Lane, left on Kingstream Layne. Property on left.
Rooms
Basement Crawl Space
Interior
Interior Features Ceiling Fan(s), Dining Area, Eat-in Kitchen, Fireplace, Granite Counters, Kitchen Island, Bath in Primary Bedroom, Pantry, Skylights, Walk-In Closet(s)
Heating Electric
Cooling Electric
Flooring Ceramic Tile, Partially Carpeted
Fireplaces Number 1
Fireplaces Type Gas, Insert
Fireplace Yes
Window Features Skylight(s)
Appliance Electric Water Heater
Laundry Washer Hookup, Dryer Hookup
Exterior
Exterior Feature Deck, Porch, Storage, Shed, Paved Driveway
Parking Features Attached
Garage Spaces 1.0
Fence None
Pool None
Roof Type Composition
Porch Front Porch, Deck, Porch
Garage Yes
Building
Story 2
Sewer Public Sewer
Water Public
Architectural Style Two Story
Level or Stories Two
Structure Type Frame,Vinyl Siding
New Construction No
Construction Status Actual
Schools
Elementary Schools Curtis
Middle Schools Elizabeth Davis
High Schools Thomas Dale
Others
Tax ID 789-66-02-76-000-000
Ownership Individuals
Financing Conventional
Read Less Info
Want to know what your home might be worth? Contact us for a FREE valuation!

Our team is ready to help you sell your home for the highest possible price ASAP

Bought with Swell Real Estate Co
GET MORE INFORMATION








