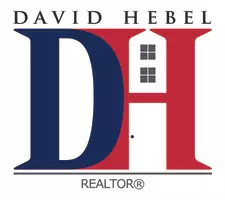$388,525
$349,000
11.3%For more information regarding the value of a property, please contact us for a free consultation.
3 Beds
3 Baths
1,801 SqFt
SOLD DATE : 04/01/2024
Key Details
Sold Price $388,525
Property Type Single Family Home
Sub Type Single Family Residence
Listing Status Sold
Purchase Type For Sale
Square Footage 1,801 sqft
Price per Sqft $215
Subdivision Indigo Park
MLS Listing ID 2405559
Sold Date 04/01/24
Style Two Story,Transitional
Bedrooms 3
Full Baths 2
Half Baths 1
Construction Status Actual
HOA Y/N No
Abv Grd Liv Area 1,801
Year Built 1963
Annual Tax Amount $2,272
Tax Year 2023
Lot Size 0.766 Acres
Acres 0.766
Property Sub-Type Single Family Residence
Property Description
Welcome to 130 Cooley Road, nestled in the picturesque Indigo Park neighborhood! This charming home boasts a classic Mid-Century Modern design that exudes timeless appeal. With three bedrooms, 2.1 baths, and 1,801 square feet of living space, this home offers a perfect blend of comfort and style. The atmosphere is warm and inviting, enhanced by ample natural light and the soothing backdrop of wooded privacy. The spacious fenced backyard provides a serene retreat, ideal for relaxation or outdoor gatherings. The dining room offers access to the deck, where you can sip morning coffee or evening cocktails amid the tranquility. The kitchen is highlighted by crisp white cabinets and includes a brand new refrigerator, while all bathrooms have been thoughtfully updated. Beamed ceilings accentuate the living room and dining room. A roomy workshop area off of the garage provides great space to indulge DIY projects or other creativity. And with NO HOA, you can fully personalize your home. Call or text to schedule your showing of this attractive, comfortable home.
Location
State VA
County James City
Community Indigo Park
Area 118 - James City Co.
Rooms
Basement Crawl Space, Partial
Interior
Interior Features Beamed Ceilings, Ceiling Fan(s), Dining Area, Bath in Primary Bedroom
Heating Forced Air, Natural Gas, Zoned
Cooling Central Air
Flooring Bamboo, Partially Carpeted, Tile
Fireplaces Number 2
Fireplaces Type Gas, Wood Burning
Fireplace Yes
Appliance Dryer, Dishwasher, Electric Water Heater, Oven, Refrigerator, Washer
Exterior
Parking Features Attached
Garage Spaces 2.0
Fence Back Yard, Chain Link, Fenced
Pool None
Roof Type Asphalt,Composition
Porch Rear Porch, Deck, Front Porch
Garage Yes
Building
Lot Description Wooded
Story 2
Sewer Public Sewer
Water Public
Architectural Style Two Story, Transitional
Level or Stories Two
Structure Type Brick,Clapboard,Drywall,Frame
New Construction No
Construction Status Actual
Schools
Elementary Schools Mathew Whaley
Middle Schools Berkeley
High Schools Lafayette
Others
Tax ID 47-2-02-5-0007
Ownership Individuals
Financing Cash
Read Less Info
Want to know what your home might be worth? Contact us for a FREE valuation!

Our team is ready to help you sell your home for the highest possible price ASAP

Bought with Liz Moore & Associates
GET MORE INFORMATION








