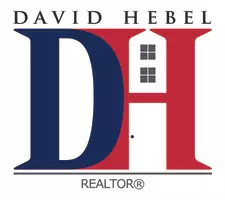$515,000
$525,000
1.9%For more information regarding the value of a property, please contact us for a free consultation.
6 Beds
3 Baths
2,698 SqFt
SOLD DATE : 06/28/2024
Key Details
Sold Price $515,000
Property Type Single Family Home
Sub Type Single Family Residence
Listing Status Sold
Purchase Type For Sale
Square Footage 2,698 sqft
Price per Sqft $190
Subdivision Deer Springs
MLS Listing ID 2411611
Sold Date 06/28/24
Style Colonial,Two Story
Bedrooms 6
Full Baths 2
Half Baths 1
Construction Status Actual
HOA Fees $5/ann
HOA Y/N Yes
Abv Grd Liv Area 2,698
Year Built 1990
Annual Tax Amount $3,930
Tax Year 2024
Lot Size 0.300 Acres
Acres 0.3
Property Sub-Type Single Family Residence
Property Description
Move-in ready Colonial w/ 6 bedrooms in sought after Deer Springs! Main floor features hardwood floors, crown molding in formal living/office along with chair rail & wainscoting in foyer, formal dining and family room. Spacious kitchen with plenty of cabinets, electric range/oven, dishwasher, refrigerator, walk-in pantry, bay window, and eat-in area. Both kitchen & family room lead to a 20x6 deck. Double staircase to 2nd floor which features spacious Primary bedroom & ensuite. Full baths have double bowl vanities & linen closets. Spacious laundry room w/newer washer & dryer. Large walk-up attic. Park-like exterior w/private fenced rear - patio with 20x12 In-ground pool! The attic area is spacious and expandable! BOTH HVAC systems were replaced in the last 5 years. All appliances convey, including a newer refrigerator and washer/dryer. A true 2 car garage w/side load entry. Located in the heart of Glen Allen. Easy access to Crump Park, 295, Staples Mill shops, restaurants & more! Hurry-this rare opportunity won't last!
Location
State VA
County Henrico
Community Deer Springs
Area 34 - Henrico
Interior
Interior Features Bay Window, Ceiling Fan(s), Separate/Formal Dining Room, Double Vanity, Eat-in Kitchen, Fireplace, Granite Counters, Bath in Primary Bedroom, Pantry, Recessed Lighting, Walk-In Closet(s)
Heating Forced Air, Natural Gas, Zoned
Cooling Electric, Heat Pump, Zoned
Flooring Carpet, Ceramic Tile, Wood
Fireplaces Number 1
Fireplaces Type Gas, Masonry
Equipment Air Purifier
Fireplace Yes
Appliance Dryer, Dishwasher, Electric Cooking, Disposal, Gas Water Heater, Oven, Refrigerator, Smooth Cooktop, Stove, Washer
Laundry Washer Hookup, Dryer Hookup
Exterior
Exterior Feature Deck, Storage, Shed, Paved Driveway
Parking Features Attached
Garage Spaces 2.0
Fence Back Yard, Fenced, Privacy, Wood
Pool In Ground, Outdoor Pool, Pool, Private, Pool Sweep
Roof Type Composition,Shingle
Porch Rear Porch, Deck
Garage Yes
Building
Sewer Public Sewer
Water Public
Architectural Style Colonial, Two Story
Additional Building Pool House
Structure Type Frame,Vinyl Siding,Wood Siding
New Construction No
Construction Status Actual
Schools
Elementary Schools Glen Allen
Middle Schools Hungary Creek
High Schools Glen Allen
Others
HOA Fee Include Common Areas
Tax ID 770-769-4152
Ownership Individuals
Security Features Security System
Financing Conventional
Read Less Info
Want to know what your home might be worth? Contact us for a FREE valuation!

Our team is ready to help you sell your home for the highest possible price ASAP

Bought with Compass
GET MORE INFORMATION



