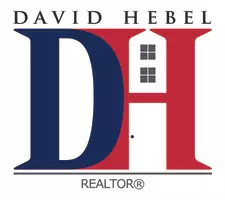$751,000
$725,000
3.6%For more information regarding the value of a property, please contact us for a free consultation.
7 Beds
4 Baths
5,346 SqFt
SOLD DATE : 07/01/2024
Key Details
Sold Price $751,000
Property Type Single Family Home
Sub Type Single Family Residence
Listing Status Sold
Purchase Type For Sale
Square Footage 5,346 sqft
Price per Sqft $140
Subdivision Carrington
MLS Listing ID 2412142
Sold Date 07/01/24
Style Colonial
Bedrooms 7
Full Baths 4
Construction Status Actual
HOA Fees $20/ann
HOA Y/N Yes
Abv Grd Liv Area 4,110
Year Built 2006
Annual Tax Amount $4,569
Tax Year 2023
Lot Size 0.394 Acres
Acres 0.394
Property Sub-Type Single Family Residence
Property Description
If you have been looking for an immaculate family home with opportunities for multi-generational living, you have found it. With a convenient location in the Carrington subdivision of Glen Allen close to everything, and boasting an impressively spacious and open floorplan, this home truly has it all. Step through the front door, and you will love the wide open foyer space, perfectly for welcoming guests and collecting coats. To your left, you will find your formal living room soaked in natural light and offering open sightlines to the spacious formal dining room with a contemporary vibe, tray ceiling, updated fixtures, and lovely white wainscoting which perfectly contrasts the gorgeous color of this space. From here, you'll find your dream kitchen featuring more of that contemporary design, gold touches, updated stainless appliances, solid surface countertops (so durable), and a timeless design. Off of the kitchen you will find a light-and-bright informal dining/morning room with bench seating, and then a dreamy family room boasting vaulted ceiling, built-in cabinetry, and cozy fireplace. You'll find a full bath and an amazing office space on this level before heading upstairs to find your owners' oasis with a large walk-in closet and a dreamy en suite with separate jetted tub/shower and updated fixtures. Find 4 more spacious bedrooms and yet another full bath before heading down to the walkout basement to enjoy an expansive finished living space with another full bath, and two more spacious bedrooms! Head outside from here where you will love the spacious fenced rear yard and back deck, perfect for a family cookout! This gorgeous and spacious home will not last - schedule your showing today!
Location
State VA
County Henrico
Community Carrington
Area 34 - Henrico
Rooms
Basement Finished, Heated, Walk-Out Access
Interior
Interior Features Bookcases, Built-in Features, Breakfast Area, Ceiling Fan(s), Cathedral Ceiling(s), Dining Area, Separate/Formal Dining Room, Double Vanity, Garden Tub/Roman Tub, High Ceilings, High Speed Internet, Jetted Tub, Kitchen Island, Bath in Primary Bedroom, Pantry, Recessed Lighting, Solid Surface Counters, Wired for Data, Walk-In Closet(s), Window Treatments
Heating Forced Air, None, Zoned
Cooling Central Air, Zoned
Flooring Carpet, Tile, Wood
Fireplaces Number 1
Fireplaces Type Electric, Vented
Fireplace Yes
Window Features Window Treatments
Appliance Built-In Oven, Cooktop, Double Oven, Dishwasher, Exhaust Fan, Electric Water Heater, Gas Cooking, Disposal, Microwave, Oven, Range, Range Hood, Stove
Laundry Washer Hookup, Dryer Hookup
Exterior
Exterior Feature Deck, Sprinkler/Irrigation, Porch
Parking Features Attached
Garage Spaces 2.0
Fence Back Yard, Fenced, Partial, Wood
Pool None
Community Features Home Owners Association
Roof Type Shingle
Porch Front Porch, Deck, Porch
Garage Yes
Building
Story 2
Sewer Public Sewer
Water Public
Architectural Style Colonial
Level or Stories Two
Structure Type Concrete,Vinyl Siding
New Construction No
Construction Status Actual
Schools
Elementary Schools Echo Lake
Middle Schools Holman
High Schools Glen Allen
Others
HOA Fee Include Association Management,Common Areas
Tax ID 759-771-8952
Ownership Individuals
Security Features Smoke Detector(s)
Financing Conventional
Read Less Info
Want to know what your home might be worth? Contact us for a FREE valuation!

Our team is ready to help you sell your home for the highest possible price ASAP

Bought with Real Broker LLC
GET MORE INFORMATION








