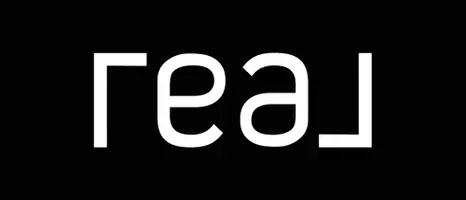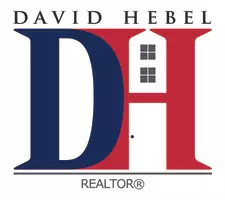$353,000
$350,000
0.9%For more information regarding the value of a property, please contact us for a free consultation.
5 Beds
3 Baths
2,808 SqFt
SOLD DATE : 03/06/2025
Key Details
Sold Price $353,000
Property Type Single Family Home
Sub Type Single Family Residence
Listing Status Sold
Purchase Type For Sale
Square Footage 2,808 sqft
Price per Sqft $125
MLS Listing ID 2502341
Sold Date 03/06/25
Style Colonial
Bedrooms 5
Full Baths 2
Half Baths 1
Construction Status Actual
HOA Y/N No
Year Built 1929
Annual Tax Amount $1,565
Tax Year 2023
Lot Size 7,348 Sqft
Acres 0.1687
Property Sub-Type Single Family Residence
Property Description
Discover this unique opportunity for a classically appointed brick and slate Colonial at an accessible price point, with the added bonus of a $10k home grant. This meticulously renovated home has it all with an elegant light filled foyer with 10 ft ceilings, pristine hardwood floors, the ideal floor plan, grand entertaining spaces, bonus sunroom, office space and three generous bedrooms on the 2nd floor, plus two additional bedrooms or flex space on the fully finished 3rd floor. The kitchen is a showpiece with extensive leathered granite counters, soft close 42" cabinets, stainless appliances, central island, chic pendant lighting and a butler's pantry, ideal for setting up a bar or buffet for parties. The spacious dining room with distinguished moldings and chandelier will be the perfect venue for hosting friends and family. New systems include thermal windows, two zone electric heat pump and water heater, electrical panel and updated plumbing throughout. The flat back yard features alley access and ample room for parking, PLUS a detached all brick garage with new dimensional shingle roof. This exquisite home seamlessly blends historic charm with modern amenities and unparalleled attention to detail to ensure a carefree lifestyle for many years to come.
Location
State VA
County Petersburg
Area 57 - Petersburg
Direction From I95, take exit 52 onto Washington St. Home will be on your left.
Rooms
Basement Partial, Unfinished
Interior
Interior Features Butler's Pantry, Tray Ceiling(s), Separate/Formal Dining Room, Double Vanity, Eat-in Kitchen, Fireplace, Granite Counters, High Ceilings, Kitchen Island, Recessed Lighting, Walk-In Closet(s)
Heating Electric, Heat Pump
Cooling Electric, Zoned
Flooring Carpet, Wood
Fireplaces Number 1
Fireplaces Type Decorative, Wood Burning
Fireplace Yes
Window Features Thermal Windows
Appliance Dishwasher, Electric Water Heater, Disposal, Ice Maker, Microwave, Range, Refrigerator
Laundry Washer Hookup, Dryer Hookup
Exterior
Exterior Feature Porch, Unpaved Driveway
Parking Features Detached
Garage Spaces 1.0
Fence None
Pool None
Roof Type Slate
Porch Rear Porch, Front Porch, Stoop, Porch
Garage Yes
Building
Lot Description Level
Story 3
Sewer Public Sewer
Water Public
Architectural Style Colonial
Level or Stories Three Or More
Structure Type Brick,Drywall,Plaster
New Construction No
Construction Status Actual
Schools
Elementary Schools Cool Spring
Middle Schools Vernon Johns
High Schools Petersburg
Others
Tax ID 024-260002
Ownership Individuals
Financing Conventional
Read Less Info
Want to know what your home might be worth? Contact us for a FREE valuation!

Our team is ready to help you sell your home for the highest possible price ASAP

Bought with Real Broker LLC
GET MORE INFORMATION








