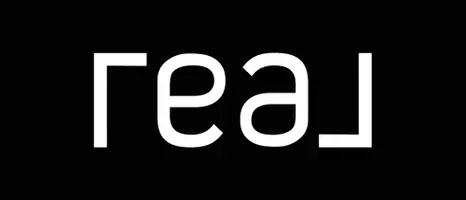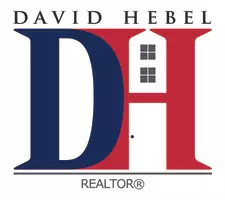$555,000
$549,950
0.9%For more information regarding the value of a property, please contact us for a free consultation.
3 Beds
3 Baths
2,152 SqFt
SOLD DATE : 03/21/2025
Key Details
Sold Price $555,000
Property Type Townhouse
Sub Type Townhouse
Listing Status Sold
Purchase Type For Sale
Square Footage 2,152 sqft
Price per Sqft $257
Subdivision Holloway At Wyndham Forest
MLS Listing ID 2501742
Sold Date 03/21/25
Style Row House,Two Story
Bedrooms 3
Full Baths 2
Half Baths 1
Construction Status Actual
HOA Fees $134/mo
HOA Y/N Yes
Abv Grd Liv Area 2,152
Year Built 2018
Annual Tax Amount $4,424
Tax Year 2024
Lot Size 4,042 Sqft
Acres 0.0928
Property Sub-Type Townhouse
Property Description
Come fall in love with this gorgeous custom built HHHunt townhouse in the sought after Holloway Townes in Glen Allen! This end unit home features a spacious floorplan with 3 bedrooms, 2.5 baths, and over 2100 sq ft of well-appointed living space, along with a 2-car garage. Main level features an open concept floorplan w/ 9 ft ceilings and engineered wood floors. Enter into a spacious foyer that opens to the large Family room w/ recessed lights, gas fireplace, and built-in speakers. This room flows directly to the Chef's Kitchen featuring island, granite countertops, gas cooking and double door pantry and dining area. The first floor office is perfect for working from home and has French doors and a large closet. 2nd level opens to a loft - perfect as an additional hang out space or sitting area. There is a fabulous Primary Bedroom with tray ceiling, walk-in closet and a luxurious bath with double vanities, linen closet & oversized tiled shower with bench seating. 2 additional nicely sized bedrooms w/ closets, ceiling fans & full hall bath. The exterior of the home offers a spacious 15.8” x 8' covered porch and garden bed, low maintenance stone & hardiplank siding. HOA handles all yard work! Community amenities include a clubhouse with party spaces, kitchen, and outdoor grill area & community playground surrounded by trees. Conveniently located close to Twin Hickory & Short Pump shops and restaurants with easy access to I-64/I-295. Come enjoy this low maintenance lifestyle in the heart of a great West End community in the top ranked Deep Run School District!
Location
State VA
County Henrico
Community Holloway At Wyndham Forest
Area 34 - Henrico
Direction Nuckols Rd North, Right onto Opaca Ln, continue straight to Hickory Park Dr, Right onto Benoni Dr, Right onto Benoni Trail, Home is on the right.
Interior
Interior Features Fireplace, Granite Counters, High Ceilings
Heating Forced Air, Natural Gas, Zoned
Cooling Central Air, Zoned
Flooring Carpet, Tile, Wood
Fireplaces Number 1
Fireplaces Type Gas, Vented
Fireplace Yes
Window Features Thermal Windows
Appliance Dishwasher, Gas Cooking, Disposal, Gas Water Heater, Microwave, Oven, Stove, Tankless Water Heater
Exterior
Exterior Feature Sprinkler/Irrigation, Porch, Paved Driveway
Parking Features Attached
Garage Spaces 2.0
Fence None
Pool None
Community Features Common Grounds/Area, Clubhouse, Home Owners Association, Playground, Sidewalks
Roof Type Shingle
Topography Level
Porch Rear Porch, Porch
Garage Yes
Building
Lot Description Landscaped, Level
Story 2
Foundation Slab
Sewer Public Sewer
Water Public
Architectural Style Row House, Two Story
Level or Stories Two
Structure Type Drywall,Frame,HardiPlank Type,Stone
New Construction No
Construction Status Actual
Schools
Elementary Schools Rivers Edge
Middle Schools Holman
High Schools Deep Run
Others
HOA Fee Include Clubhouse,Common Areas,Maintenance Grounds,Snow Removal,Trash
Tax ID 748-771-9779
Ownership Individuals
Financing Cash
Read Less Info
Want to know what your home might be worth? Contact us for a FREE valuation!

Our team is ready to help you sell your home for the highest possible price ASAP

Bought with Keller Williams Realty
GET MORE INFORMATION








