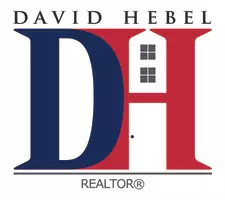$574,950
$574,950
For more information regarding the value of a property, please contact us for a free consultation.
4 Beds
4 Baths
2,452 SqFt
SOLD DATE : 03/21/2025
Key Details
Sold Price $574,950
Property Type Townhouse
Sub Type Townhouse
Listing Status Sold
Purchase Type For Sale
Square Footage 2,452 sqft
Price per Sqft $234
Subdivision Holloway At Wyndham Forest
MLS Listing ID 2502111
Sold Date 03/21/25
Style Contemporary,Colonial,Two Story
Bedrooms 4
Full Baths 3
Half Baths 1
Construction Status Actual
HOA Fees $180/mo
HOA Y/N Yes
Abv Grd Liv Area 2,452
Year Built 2018
Annual Tax Amount $4,264
Tax Year 2024
Lot Size 2,517 Sqft
Acres 0.0578
Property Sub-Type Townhouse
Property Description
FOR SALE! MOVE IN READY TOWN HOME Award Winning Davenport Model with finished Third floor, just listed in the Deep Run High-Henrico County school district!
This townhome was built in 2019 well maintained by sellers shows as brand new, just like a model. Wonderfully chosen upgrades in these 3 stories, 4 bedrooms, 3 and 1/2 bath. Huge Chef's kitchen with oversized/extended Island with counter space and premium cabinets, stainless appliances, gas cooking, upgraded plumbing and lighting fixtures. Open concept floor with family room, dining area and Kitchen with extended patio. Washer, Dryer, Refrigerator included blinds, curtains and rods convey.
The second floor features small sized loft for small office or sitting area, and offer a primary bedroom with spacious walk-in closet, upgraded ceiling fan light, large private bath with double sinks, tile flooring, tile shower and separate water closet. Recessed lights 4 for all the bedrooms for abundant lighting. Continuing on 2nd floor you will find two other spacious bedrooms, full bath with double vanities and tile flooring, and the laundry room. Ceiling fans attached for every bedroom with recessed lightings.
Fully finished 3rd floor, ready for this room has so many options to leverage, can be use it as a 4th bedroom/Guest suite this floor has a full bath and walk in closet! Exterior living it has the covered front porch and patio in the back.
Garage fully painted and floor with epoxy and can be used as an additional space for entertaining -Good for Table tennis or Car can be parked. Adjacent to the home you have the many parking spots for additional car parking.
Holloway Townes is situated in the Deep Run school district and is close to Short Pump shopping and area interstates, part of Wyndham Forest HOA, has the parks, long sidewalks and Bike Lanes. Welcome HOME!
Location
State VA
County Henrico
Community Holloway At Wyndham Forest
Area 34 - Henrico
Interior
Interior Features Atrium, Bookcases, Built-in Features, Butler's Pantry, Breakfast Area, Ceiling Fan(s), Dining Area, Separate/Formal Dining Room, Double Vanity, Eat-in Kitchen, French Door(s)/Atrium Door(s), Fireplace, Granite Counters, High Ceilings, Loft, Pantry
Heating Natural Gas, Zoned
Cooling Zoned
Flooring Partially Carpeted, Tile, Wood
Fireplaces Number 1
Fireplace Yes
Laundry Dryer Hookup
Exterior
Parking Features Attached
Garage Spaces 2.0
Pool None
Roof Type Composition,Shingle
Garage Yes
Building
Story 2
Sewer Public Sewer
Water Public
Architectural Style Contemporary, Colonial, Two Story
Level or Stories Two
Structure Type Brick,Brick Veneer,HardiPlank Type,Concrete
New Construction No
Construction Status Actual
Schools
Elementary Schools Rivers Edge
Middle Schools Holman
High Schools Deep Run
Others
HOA Fee Include Common Areas
Tax ID 749-771-5493
Ownership Individuals
Financing Conventional
Read Less Info
Want to know what your home might be worth? Contact us for a FREE valuation!

Our team is ready to help you sell your home for the highest possible price ASAP

Bought with NON MLS OFFICE
GET MORE INFORMATION



