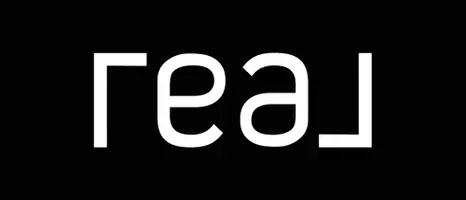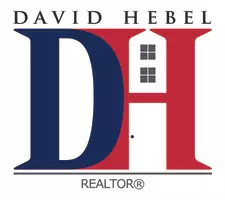$465,000
$465,000
For more information regarding the value of a property, please contact us for a free consultation.
3 Beds
3 Baths
2,299 SqFt
SOLD DATE : 03/26/2025
Key Details
Sold Price $465,000
Property Type Townhouse
Sub Type Townhouse
Listing Status Sold
Purchase Type For Sale
Square Footage 2,299 sqft
Price per Sqft $202
Subdivision The Village At Quarterpath
MLS Listing ID 2501215
Sold Date 03/26/25
Style Row House
Bedrooms 3
Full Baths 2
Half Baths 1
Construction Status Actual
HOA Fees $196/mo
HOA Y/N Yes
Abv Grd Liv Area 2,299
Year Built 2017
Annual Tax Amount $2,678
Tax Year 2024
Lot Size 2,178 Sqft
Acres 0.05
Property Sub-Type Townhouse
Property Description
Welcome to this impeccably maintained townhome located in the heart of Williamsburg! This stunning property offers a main-level primary suite featuring a custom-built closet, a shower with a built-in bench and dual sinks for added convenience. The open-concept living area is perfect for entertaining, with upgraded kitchen cabinets, a pantry, gas cooking, and a double oven. Wood floors flow throughout the living areas of both levels, and the first floor also boasts a spacious laundry room. Step outside to enjoy a custom patio designed for relaxation and outdoor gatherings. Storage is abundant throughout the home to include a 6'x19' walk-in storage room, and the attached two-car garage provides additional space for vehicles and belongings. Residents will appreciate the convenience of HOA coverage, which includes maintenance essentials such as roof care, gutter upkeep, pressure washing, exterior painting, and landscaping. Don't miss your chance to make this move-in-ready gem your own!
Location
State VA
County Williamsburg
Community The Village At Quarterpath
Area 120 - Williamsburg
Direction GPS
Interior
Interior Features Bedroom on Main Level, Tray Ceiling(s), Ceiling Fan(s), Dining Area, Double Vanity, Eat-in Kitchen, Granite Counters, High Ceilings, High Speed Internet, Kitchen Island, Loft, Bath in Primary Bedroom, Main Level Primary, Pantry, Recessed Lighting, Cable TV, Wired for Data, Walk-In Closet(s), Window Treatments
Heating Forced Air, Natural Gas, Zoned
Cooling Central Air, Zoned
Flooring Carpet, Ceramic Tile, Wood
Window Features Window Treatments
Appliance Double Oven, Dishwasher, Exhaust Fan, Gas Cooking, Disposal, Gas Water Heater, Microwave, Refrigerator, Stove, Tankless Water Heater
Laundry Washer Hookup, Dryer Hookup
Exterior
Exterior Feature Lighting, Porch
Parking Features Attached
Garage Spaces 2.0
Fence None
Pool None, Community
Community Features Common Grounds/Area, Clubhouse, Fitness, Home Owners Association, Pool, Trails/Paths, Curbs, Gutter(s), Street Lights, Sidewalks
Amenities Available Landscaping, Management
Roof Type Asphalt
Porch Rear Porch, Front Porch, Patio, Porch
Garage Yes
Building
Lot Description Landscaped
Story 2
Foundation Slab
Sewer Public Sewer
Water Public
Architectural Style Row House
Level or Stories Two
Structure Type Brick,Drywall,Frame,HardiPlank Type
New Construction No
Construction Status Actual
Schools
Elementary Schools Laurel Lane
Middle Schools Berkeley
High Schools Lafayette
Others
HOA Fee Include Association Management,Clubhouse,Common Areas,Maintenance Grounds,Maintenance Structure,Pool(s),Road Maintenance,Snow Removal
Tax ID 590-03-2A-082
Ownership Individuals
Security Features Smoke Detector(s)
Financing VA
Read Less Info
Want to know what your home might be worth? Contact us for a FREE valuation!

Our team is ready to help you sell your home for the highest possible price ASAP

Bought with Twiddy Realty Company
GET MORE INFORMATION








