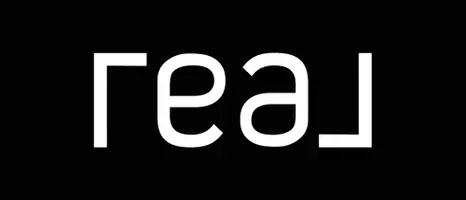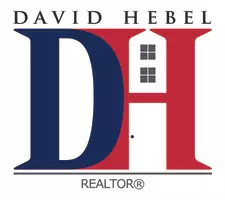$400,000
$415,000
3.6%For more information regarding the value of a property, please contact us for a free consultation.
3 Beds
3 Baths
2,308 SqFt
SOLD DATE : 03/31/2025
Key Details
Sold Price $400,000
Property Type Condo
Sub Type Condominium
Listing Status Sold
Purchase Type For Sale
Square Footage 2,308 sqft
Price per Sqft $173
Subdivision Villas At Magnolia Lakes
MLS Listing ID 2429949
Sold Date 03/31/25
Style Two Story
Bedrooms 3
Full Baths 2
Half Baths 1
Construction Status Approximate
HOA Fees $350/mo
HOA Y/N Yes
Abv Grd Liv Area 2,308
Year Built 2010
Annual Tax Amount $3,947
Tax Year 2024
Property Sub-Type Condominium
Property Description
Live More, Worry Less: Spacious, Low-Maintenance Living in Chester's Highly Sought-After Community
Discover the perfect blend of comfort, convenience, and style in this 3-bedroom, 2.5-bath home in much-sought-after Magnolia Lakes community. This home offers first-floor living and space upstairs for guests, hobbies, or extra storage.
Whether you're downsizing, starting fresh, or simply looking for a lifestyle that gives you more time for the things you love, this home delivers. With minimal exterior upkeep, spend your weekends relaxing by the pool or enjoying the area's many amenities.
What makes this home special:
First-Floor Living: A spacious primary bedroom with walk-in closet, en-suite bath, and first-floor laundry for easy accessibility.
Bright, Open Spaces: The living room features 18-foot ceilings, gas fireplace, and an adjoining alcove with 12.5-foot ceilings and large windows that fill the space with natural light—perfect for hosting or relaxing.
Spacious, Functional Kitchen: Granite counters, stainless steel appliances, ample cabinet space, and a flexible nook for a wet bar or work-from-home space--practical for everyday living and ideal for entertaining.
Versatile Upstairs: Two bedrooms, a full bath, bonus room, and storage offer endless possibilities.
Ample Storage: Upstairs, over the garage, and in the oversized 2-car garage, you'll have a place for everything.
Resort-Style Community Amenities:
In-ground pool, covered veranda, spacious deck, and outdoor grilling area. Two clubhouses with a catering kitchen, exercise rooms, and gathering spaces. Private lake with boardwalk, walking trails, and pavilion for fishing or kayaking. Community garden for seasonal favorites.
Lawn care, water, trash, and exterior maintenance included.
Located minutes from your favorite grocery stores, dining spots, and shopping, this home offers unmatched convenience.
Don't miss this rare opportunity—schedule your private tour today!
Location
State VA
County Chesterfield
Community Villas At Magnolia Lakes
Area 52 - Chesterfield
Direction 288 to Route 10 East pass Chalkley Rd. On left before Branders Bridge Rd.
Interior
Interior Features Bedroom on Main Level, Tray Ceiling(s), Dining Area, Separate/Formal Dining Room, Fireplace, Granite Counters, Garden Tub/Roman Tub, High Ceilings, Bath in Primary Bedroom, Main Level Primary, Pantry, Recessed Lighting, Walk-In Closet(s), Central Vacuum
Heating Forced Air, Natural Gas
Cooling Central Air, Electric
Flooring Ceramic Tile, Tile, Wood
Fireplace Yes
Appliance Dryer, Dishwasher, Disposal, Microwave, Oven, Refrigerator, Washer
Exterior
Exterior Feature Paved Driveway
Parking Features Attached
Garage Spaces 2.0
Pool None
Community Features Clubhouse, Fitness, Home Owners Association, Maintained Community, Street Lights
Amenities Available Landscaping, Management
Roof Type Shingle
Garage Yes
Building
Story 2
Sewer Public Sewer
Water Public
Architectural Style Two Story
Level or Stories Two
Structure Type Frame,Vinyl Siding
New Construction No
Construction Status Approximate
Schools
Elementary Schools Ecoff
Middle Schools Salem
High Schools Bird
Others
HOA Fee Include Clubhouse,Common Areas,Maintenance Grounds,Maintenance Structure,Pool(s),Trash,Water
Tax ID 781-65-31-94-300-005
Ownership Individuals
Security Features Smoke Detector(s)
Financing Cash
Read Less Info
Want to know what your home might be worth? Contact us for a FREE valuation!

Our team is ready to help you sell your home for the highest possible price ASAP

Bought with Real Broker LLC
GET MORE INFORMATION








