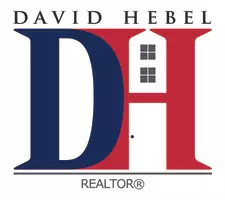$358,000
$368,000
2.7%For more information regarding the value of a property, please contact us for a free consultation.
3 Beds
2 Baths
1,440 SqFt
SOLD DATE : 04/01/2025
Key Details
Sold Price $358,000
Property Type Single Family Home
Sub Type Single Family Residence
Listing Status Sold
Purchase Type For Sale
Square Footage 1,440 sqft
Price per Sqft $248
Subdivision Racefield
MLS Listing ID 2502881
Sold Date 04/01/25
Style Cape Cod,Two Story
Bedrooms 3
Full Baths 2
Construction Status Actual
HOA Y/N No
Abv Grd Liv Area 1,440
Year Built 1980
Annual Tax Amount $2,301
Tax Year 2024
Lot Size 0.570 Acres
Acres 0.57
Property Sub-Type Single Family Residence
Property Description
Welcome to beautifully remodeled Cape Cod with a pool, nestled in James City County! Situated on 0.57-acre lot, this 3-bedroom, 2-bath home offers modern updates and timeless charm. Step inside to discover brand new LVP flooring though out. Fully renovated kitchen with new cabinets, butcher block countertops, custom backsplash, and stainless steel appliances. First floor primary bedroom, and full bath with a walk-in shower. Upstairs, you'll find two additional bedrooms and a custom-designed bathroom complete with a jacuzzi tub. Step outside into your backyard paradise, complete with an above-ground pool, treehouse, chicken coop, vibrant gardens and mature trees. Relax or entertain on the expansive new back porch. Many Updates includes: new roof, siding, windows, and more. The spacious driveway and carport provide ample parking and even include an RV hookup with a dedicated grinder pump for RV use. Conveniently located with easy access to highways and shopping, this home perfectly blends modern living with the serenity of country life. Don't miss your chance—schedule your tour today!
Location
State VA
County James City
Community Racefield
Area 118 - James City Co.
Direction Use GPS
Rooms
Basement Crawl Space
Interior
Interior Features Bookcases, Built-in Features, Bedroom on Main Level, Eat-in Kitchen, Main Level Primary, Recessed Lighting, Solid Surface Counters
Heating Baseboard, Electric, Other
Cooling Electric, Other
Flooring Tile, Vinyl
Fireplace No
Appliance Dishwasher, Electric Cooking, Electric Water Heater, Microwave, Oven, Refrigerator, Range Hood, Stove
Laundry Washer Hookup, Dryer Hookup
Exterior
Exterior Feature Porch, Storage, Shed, Unpaved Driveway
Fence Fenced, Full
Pool Above Ground, Pool
Roof Type Asphalt
Porch Rear Porch, Front Porch, Porch
Garage No
Building
Story 2
Sewer Septic Tank
Water Well
Architectural Style Cape Cod, Two Story
Level or Stories Two
Additional Building Shed(s)
Structure Type Cedar,Drywall,Frame
New Construction No
Construction Status Actual
Schools
Elementary Schools Stonehouse
Middle Schools Toano
High Schools Warhill
Others
Tax ID 04-3-06-0-0006
Ownership Individuals
Financing FHA
Read Less Info
Want to know what your home might be worth? Contact us for a FREE valuation!

Our team is ready to help you sell your home for the highest possible price ASAP

Bought with Long & Foster Real Estate Inc.
GET MORE INFORMATION








