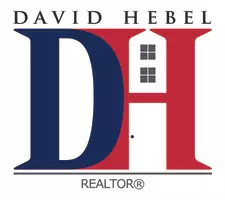$530,000
$495,000
7.1%For more information regarding the value of a property, please contact us for a free consultation.
4 Beds
3 Baths
2,147 SqFt
SOLD DATE : 04/02/2025
Key Details
Sold Price $530,000
Property Type Single Family Home
Sub Type Single Family Residence
Listing Status Sold
Purchase Type For Sale
Square Footage 2,147 sqft
Price per Sqft $246
Subdivision The Forest
MLS Listing ID 2505440
Sold Date 04/02/25
Style Colonial,Two Story
Bedrooms 4
Full Baths 2
Half Baths 1
Construction Status Actual
HOA Fees $14/ann
HOA Y/N Yes
Abv Grd Liv Area 2,147
Year Built 1988
Annual Tax Amount $4,022
Tax Year 2025
Lot Size 0.275 Acres
Acres 0.275
Property Sub-Type Single Family Residence
Property Description
Charming 2 story home with low maintenance vinyl siding. Located on a cut-de-sac with fenced-in back yard. Recently painted 2 tier deck and large shed. NEWLY renovated eat-in kitchen with quartz countertops, tile back splash, and stainless appliances including gas stove. Large dining room. Gas fireplace in living room. Bonus room with access to double width driveway. 1/2 bath on first floor. 2nd floor has large primary bedroom with NEWLY renovated full bath and walk in closet. Another full bath off hallway and 3 more bedrooms. Washer/Dryer located conveniently upstairs as well as access to walk up attic. NEW windows 2022, NEW water heater 2023. NEW lighting throughout home. Recently refinished hardwood floors. Come see this beautiful home!
Location
State VA
County Henrico
Community The Forest
Area 34 - Henrico
Direction Turn into The Forest at Innsbrook subdivision off of Nuckols Road. Stay on Fort Mchenry Parkway to the end at the cul-de-sac. It is the second to the last house on the right. White, 2-story, vinyl.
Rooms
Basement Crawl Space
Interior
Interior Features Bay Window, Dining Area, Eat-in Kitchen, Bath in Primary Bedroom, Pantry, Walk-In Closet(s)
Heating Electric, Heat Pump, Propane
Cooling Central Air, Heat Pump
Flooring Ceramic Tile, Laminate, Partially Carpeted, Wood
Fireplaces Number 1
Fireplaces Type Gas, Masonry
Fireplace Yes
Appliance Dishwasher, Exhaust Fan, Electric Water Heater, Freezer, Gas Cooking, Disposal, Microwave, Oven, Refrigerator, Stove, Water Heater
Exterior
Exterior Feature Play Structure, Storage, Shed, Paved Driveway
Fence Back Yard
Pool None
Amenities Available Management
Roof Type Composition
Porch Rear Porch, Deck
Garage No
Building
Lot Description Cul-De-Sac
Story 2
Sewer Public Sewer
Water Public
Architectural Style Colonial, Two Story
Level or Stories Two
Structure Type Brick,Drywall,Other,Vinyl Siding
New Construction No
Construction Status Actual
Schools
Elementary Schools Springfield Park
Middle Schools Holman
High Schools Glen Allen
Others
HOA Fee Include Association Management,Maintenance Structure
Tax ID 754-768-0900
Ownership Individuals
Security Features Smoke Detector(s)
Financing Conventional
Read Less Info
Want to know what your home might be worth? Contact us for a FREE valuation!

Our team is ready to help you sell your home for the highest possible price ASAP

Bought with Keller Williams Realty
GET MORE INFORMATION








