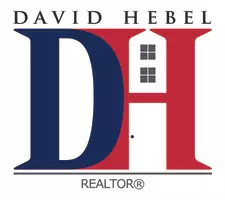$370,000
$349,900
5.7%For more information regarding the value of a property, please contact us for a free consultation.
3 Beds
1 Bath
1,254 SqFt
SOLD DATE : 04/04/2025
Key Details
Sold Price $370,000
Property Type Single Family Home
Sub Type Single Family Residence
Listing Status Sold
Purchase Type For Sale
Square Footage 1,254 sqft
Price per Sqft $295
Subdivision Biltmore
MLS Listing ID 2504667
Sold Date 04/04/25
Style Cape Cod
Bedrooms 3
Full Baths 1
Construction Status Actual
HOA Y/N No
Abv Grd Liv Area 1,254
Year Built 1952
Annual Tax Amount $2,245
Tax Year 2024
Lot Size 0.253 Acres
Acres 0.2527
Property Sub-Type Single Family Residence
Property Description
Step into this exceptional Cape Cod-style home, a rare gem in today's market. The main level offers two spacious bedrooms, each with generous walk-in closets, while the living room showcases beautiful laminated wood flooring that flows seamlessly into the updated kitchen and bathroom. Upstairs, a third bedroom and an expansive loft provide additional space and versatility. A custom sunroom and a convenient laundry room complete the interior.
Outside, the two-story detached garage is a standout feature, offering ample workspace and endless possibilities. The lower level is designed for entertainment with bar area,, featuring a full bar, refrigerator and an entertainment room, while the upper level boasts a spacious entertainment area and a bathroom with a shower. The backyard is perfect for gatherings, complete with a newly installed six-foot privacy fence and a new generator for added peace of mind during bad weather. With so many recent upgrades, such as new roof (2024), this home is truly a must-see. Home and detached garage floorpans are in attached in the supplements.
Location
State VA
County Henrico
Community Biltmore
Area 34 - Henrico
Direction North on Rt. 1. Turn Right on Connecticut Ave. Left on Rhode Island Ave. House is on the right at cut de sac.
Rooms
Basement Crawl Space, Unfinished, Walk-Out Access
Interior
Heating Electric, Heat Pump
Cooling Heat Pump
Flooring Laminate
Exterior
Parking Features Detached
Garage Spaces 2.0
Fence Back Yard, Fenced, Partial, Wood
Pool None
Roof Type Composition,Shingle
Garage Yes
Building
Story 1
Sewer Public Sewer
Water Public
Architectural Style Cape Cod
Level or Stories One
Structure Type Block,Frame,Vinyl Siding
New Construction No
Construction Status Actual
Schools
Elementary Schools Longdale
Middle Schools Brookland
High Schools Hermitage
Others
Tax ID 782-762-9443
Ownership Individuals
Financing Conventional
Read Less Info
Want to know what your home might be worth? Contact us for a FREE valuation!

Our team is ready to help you sell your home for the highest possible price ASAP

Bought with The Wilson Group
GET MORE INFORMATION








