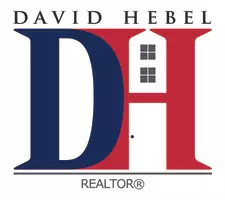$341,000
$300,000
13.7%For more information regarding the value of a property, please contact us for a free consultation.
2 Beds
1 Bath
863 SqFt
SOLD DATE : 04/10/2025
Key Details
Sold Price $341,000
Property Type Condo
Sub Type Condominium
Listing Status Sold
Purchase Type For Sale
Square Footage 863 sqft
Price per Sqft $395
MLS Listing ID 2507409
Sold Date 04/10/25
Style Colonial
Bedrooms 2
Full Baths 1
Construction Status Renovated
HOA Fees $375/mo
HOA Y/N Yes
Abv Grd Liv Area 863
Year Built 1922
Annual Tax Amount $2,364
Tax Year 2024
Lot Size 845 Sqft
Acres 0.0194
Property Sub-Type Condominium
Property Description
Welcome to 117 N Crenshaw Avenue – a bright, spacious 2nd-floor condo in a classic brick building on a quiet peaceful street with a pet-friendly vibe. Enjoy a flexible floor plan with an open dining and living area, great natural light, and a large front balcony. The kitchen offers granite counters, plenty of storage and gas cooking. There is a hookup for a washer/dryer combo unit or use the Full-size laundry available in the clean and spacious basement. Bedrooms are comfortably sized with closets, ceiling fans and 2 windows. Extra storage—both locked and open—is available in the basement. Conveniently located just three blocks from Fresh Market and groceries, walking distance to Carytown, and 5 blocks to VMFA. Just a little farther is Byrd Park and Maymont Park. Easy access to major roads, bus lines, and plenty of street parking. Bonus: a standing seam metal roof was installed in 2020. Come see what makes this home such a great find!
Location
State VA
County Richmond City
Area 10 - Richmond
Direction East On Grove from Malvern, Turn Right on Crenshaw, Building is on the Left. And the street is one way
Rooms
Basement Common Basement, Full, Storage Space
Interior
Interior Features Ceiling Fan(s), Granite Counters, High Ceilings
Heating Natural Gas, Radiator(s)
Cooling Central Air
Flooring Ceramic Tile, Wood
Fireplace No
Appliance Dishwasher, Gas Cooking, Gas Water Heater, Microwave, Refrigerator, Water Heater
Laundry Washer Hookup
Exterior
Exterior Feature Porch
Fence None
Pool None
Community Features Public Transportation, Storage Facilities, Street Lights
Roof Type Metal
Porch Balcony, Front Porch, Porch
Garage No
Building
Story 2
Sewer Public Sewer
Water Public
Architectural Style Colonial
Level or Stories Two
Structure Type Brick,Drywall,Frame,Plaster
New Construction No
Construction Status Renovated
Schools
Elementary Schools Lois-Harrison Jones
Middle Schools Albert Hill
High Schools Thomas Jefferson
Others
HOA Fee Include Association Management,Heat,Hot Water,Insurance,Maintenance Structure,Reserve Fund,Sewer,Trash,Water
Tax ID W000-1513-065
Ownership Individuals
Security Features Controlled Access
Financing Cash
Read Less Info
Want to know what your home might be worth? Contact us for a FREE valuation!

Our team is ready to help you sell your home for the highest possible price ASAP

Bought with Real Broker LLC
GET MORE INFORMATION








