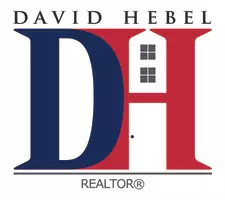$475,000
$475,000
For more information regarding the value of a property, please contact us for a free consultation.
3 Beds
2 Baths
1,776 SqFt
SOLD DATE : 04/10/2025
Key Details
Sold Price $475,000
Property Type Single Family Home
Sub Type Single Family Residence
Listing Status Sold
Purchase Type For Sale
Square Footage 1,776 sqft
Price per Sqft $267
MLS Listing ID 2504913
Sold Date 04/10/25
Style Ranch
Bedrooms 3
Full Baths 2
Construction Status Actual
HOA Y/N No
Abv Grd Liv Area 1,776
Year Built 2017
Annual Tax Amount $2,925
Tax Year 2024
Lot Size 2.045 Acres
Acres 2.045
Property Sub-Type Single Family Residence
Property Description
Nestled on a secluded lot, this inviting home offers a perfect blend of comfort and functionality. Step inside to find a flowing floor plan filled with natural light, featuring a spacious living area with a cozy fireplace and elegant hardwood floors. The stunning kitchen boasts granite countertops, ample cabinet space, and a walk-in pantry. Retreat to the oversized primary suite, complete with a walk-in closet and serene wooded views. Outdoors, enjoy the peaceful surroundings from the covered front porch or the spacious back deck. The impressive 24x36 detached garage is fully insulated and designed for versatility—whether as a game room, workshop, or additional storage. A charming patio with a black pergola adds to the outdoor appeal. With plenty of parking, quality craftsmanship, and breathtaking sunsets, this property offers a serene retreat just minutes from major roadways.
Location
State VA
County Louisa
Area 38 - Louisa
Rooms
Basement Crawl Space
Interior
Interior Features Bedroom on Main Level, Ceiling Fan(s), Dining Area, Eat-in Kitchen, French Door(s)/Atrium Door(s), Fireplace, Granite Counters, High Speed Internet, Main Level Primary, Pantry, Recessed Lighting, Wired for Data, Walk-In Closet(s)
Heating Electric, Heat Pump, Hot Water
Cooling Central Air
Flooring Wood
Fireplaces Number 1
Fireplaces Type Gas, Insert
Equipment Satellite Dish
Fireplace Yes
Appliance Cooktop, Dryer, Dishwasher, Exhaust Fan, Electric Cooking, Electric Water Heater, Microwave, Oven, Range, Refrigerator, Stove, Water Purifier, Washer
Laundry Washer Hookup, Dryer Hookup
Exterior
Exterior Feature Deck, Lighting, Porch, Storage, Shed, Paved Driveway
Parking Features Detached
Garage Spaces 2.0
Fence None
Pool None
Roof Type Shingle
Porch Front Porch, Deck, Porch
Garage Yes
Building
Story 1
Sewer Septic Tank
Water Well
Architectural Style Ranch
Level or Stories One
Structure Type Brick,Frame,Vinyl Siding
New Construction No
Construction Status Actual
Schools
Elementary Schools Jouett
Middle Schools Louisa
High Schools Louisa
Others
Tax ID 100-13-3
Ownership Individuals
Security Features Security System,Smoke Detector(s)
Financing VA
Read Less Info
Want to know what your home might be worth? Contact us for a FREE valuation!

Our team is ready to help you sell your home for the highest possible price ASAP

Bought with Compass
GET MORE INFORMATION








