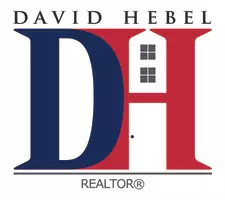$375,000
$349,950
7.2%For more information regarding the value of a property, please contact us for a free consultation.
3 Beds
3 Baths
1,802 SqFt
SOLD DATE : 04/11/2025
Key Details
Sold Price $375,000
Property Type Single Family Home
Sub Type Single Family Residence
Listing Status Sold
Purchase Type For Sale
Square Footage 1,802 sqft
Price per Sqft $208
Subdivision Fernbrook
MLS Listing ID 2505925
Sold Date 04/11/25
Style Colonial,Two Story
Bedrooms 3
Full Baths 2
Half Baths 1
Construction Status Approximate
HOA Y/N No
Abv Grd Liv Area 1,802
Year Built 1991
Annual Tax Amount $2,724
Tax Year 2024
Lot Size 0.331 Acres
Acres 0.331
Property Sub-Type Single Family Residence
Property Description
Welcome to 9106 Welhaven Drive, beautifully maintained Colonial situated on a peaceful cul-de-sac in the highly sought-after Fernbrook subdivision. NEW Carpet throughout, NEWER Roof (less than 5 yrs), NEW gutters, NEW vapor barrier in crawl space & freshly painted. Offering 3 beds, 2.5 baths with 1,802 sq. ft. of thoughtfully designed living space, this home combines timeless charm with modern updates, making it truly move-in ready. Step inside to a spacious great room featuring a brick fireplace, perfect for cozy evenings. Freshly painted throughout, creating a bright and inviting atmosphere. Updated kitchen boasts granite countertops, stainless steel appliances, ample cabinetry, and a pantry. A formal dining room with LVP flooring and a charming bay window adds an elegant touch, making it an ideal space for gatherings. 3 generously sized bedrooms, including a primary suite with a bay window, large closet, and private ensuite bath with a tub and shower. Outside, the large 0.33-acre lot provides both privacy and ample space for outdoor activities. The fenced-in back yard features a 12' x 16' deck, perfect for relaxing or entertaining guests. Huge, detached storage shed (352 sq. ft.), fully equipped with electricity, running water, and plumbing for an additional bathroom, offering endless possibilities as a workshop, home office, guest suite, or playhouse. A widely paved driveway ensures plenty of parking space for multiple vehicles. Extra gravel driveway to the right of the house provides even more storage for your RV, boat, or additional vehicles. Located just minutes from major highways, shopping, dining, and entertainment, this home sits in a quiet, established neighborhood with a warm and friendly community. Lovingly maintained and ready for its next chapter, 9106 Welhaven Drive is an opportunity you don't want to miss. Schedule your showing today and experience the charm for yourself!
Location
State VA
County Chesterfield
Community Fernbrook
Area 54 - Chesterfield
Direction From Hull Street take Fordham Road, take a left on Burgess House, right on Olde Liberty, right on to Welhaven home is on the left in the cul-de-sac.
Rooms
Basement Crawl Space
Interior
Interior Features Bay Window, Ceiling Fan(s), Separate/Formal Dining Room, Eat-in Kitchen, Fireplace, Granite Counters, Bath in Primary Bedroom, Pantry
Heating Electric, Heat Pump
Cooling Central Air, Electric, Attic Fan
Flooring Partially Carpeted, Tile, Vinyl
Fireplaces Number 1
Fireplaces Type Wood Burning
Fireplace Yes
Appliance Dryer, Electric Water Heater
Laundry Washer Hookup, Dryer Hookup
Exterior
Exterior Feature Deck, Out Building(s), Play Structure, Storage, Shed, Paved Driveway, Unpaved Driveway
Fence Back Yard, Fenced
Pool None
Roof Type Composition
Topography Level
Porch Front Porch, Stoop, Deck
Garage No
Building
Lot Description Cul-De-Sac, Level
Story 2
Sewer Public Sewer
Water Public
Architectural Style Colonial, Two Story
Level or Stories Two
Additional Building Shed(s), Storage, Outbuilding
Structure Type Brick,Frame,Vinyl Siding
New Construction No
Construction Status Approximate
Schools
Elementary Schools Jacobs Road
Middle Schools Manchester
High Schools Clover Hill
Others
Tax ID 756-68-67-15-300-000
Ownership Individuals
Financing Conventional
Read Less Info
Want to know what your home might be worth? Contact us for a FREE valuation!

Our team is ready to help you sell your home for the highest possible price ASAP

Bought with Real Broker LLC
GET MORE INFORMATION








