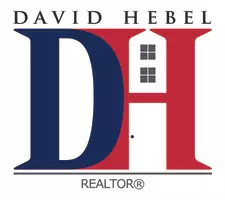$264,900
$264,900
For more information regarding the value of a property, please contact us for a free consultation.
3 Beds
2 Baths
1,332 SqFt
SOLD DATE : 04/10/2025
Key Details
Sold Price $264,900
Property Type Single Family Home
Sub Type Single Family Residence
Listing Status Sold
Purchase Type For Sale
Square Footage 1,332 sqft
Price per Sqft $198
MLS Listing ID 2503572
Sold Date 04/10/25
Style Cape Cod,Two Story
Bedrooms 3
Full Baths 2
Construction Status Actual
HOA Y/N No
Abv Grd Liv Area 1,332
Year Built 1986
Annual Tax Amount $1,332
Tax Year 2024
Lot Size 0.610 Acres
Acres 0.61
Property Sub-Type Single Family Residence
Property Description
THIS CHARMING CAPE COD STYLE HOME SITUATED ON APPROXIMATELY 0.61 ACRES OF LAND THAT BACKS UP TO A WOODED AREA WITH A SMALL STREAM. PUT YOUR OWNN STAMP ON THIS HOME AND MAKE IT YOURS. IT FEATURES STAINLESS STEEL REFRIGERATOR & DISHWASHER, ELECTRIC RANGE. LOOK OUT YOUR KITCHEN WINDOW THAT OVERLOOKS THE BACKYARD. THE LIVING ROOM AREA HAS A WOOD BURNING FIREPLACE AND THERE ARE 2 GUESTROOMS & FULL BATH DOWNSTAIRS. THE UPSTAIRS IS ALL YOURS. YOUR MASTER RETREAT IS ONLY LIMITED BY YOUR IMAGINATION IN THIS SPACIOUS AREA WITH ENSUITE. LOCATED ON THE FRINGE OF HISTORIC GLOUCESTER COURTHOUSE WITH IT'S AMAZING SHOPS, RESTAURANTS, FESTIVALS AND MORE!
Location
State VA
County Gloucester
Area 116 - Gloucester
Direction GPS
Rooms
Basement Crawl Space
Interior
Interior Features Bedroom on Main Level, Ceiling Fan(s), Eat-in Kitchen, Pantry, Skylights
Heating Electric, Forced Air, Heat Pump
Cooling Central Air, Electric
Flooring Ceramic Tile, Partially Carpeted, Vinyl
Fireplaces Number 1
Fireplaces Type Wood Burning
Fireplace Yes
Window Features Skylight(s)
Appliance Dishwasher, Electric Cooking, Oven, Refrigerator
Laundry Washer Hookup, Dryer Hookup
Exterior
Exterior Feature Deck, Storage, Shed, Unpaved Driveway
Fence None
Pool None
Roof Type Asphalt
Porch Rear Porch, Deck
Garage No
Building
Lot Description Wooded
Story 2
Sewer Septic Tank
Water Public
Architectural Style Cape Cod, Two Story
Level or Stories Two
Additional Building Shed(s)
Structure Type Drywall,Frame,Vinyl Siding,Wood Siding
New Construction No
Construction Status Actual
Schools
Elementary Schools Botetourt
Middle Schools Peasley
High Schools Gloucester
Others
Tax ID 025H-2-29
Ownership Individuals
Security Features Smoke Detector(s)
Financing FHA
Read Less Info
Want to know what your home might be worth? Contact us for a FREE valuation!

Our team is ready to help you sell your home for the highest possible price ASAP

Bought with KW Allegiance
GET MORE INFORMATION








