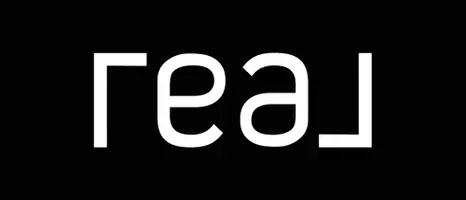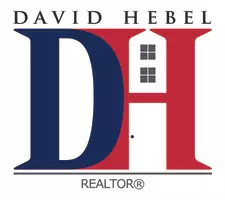$350,000
$350,000
For more information regarding the value of a property, please contact us for a free consultation.
3 Beds
3 Baths
1,607 SqFt
SOLD DATE : 04/21/2025
Key Details
Sold Price $350,000
Property Type Single Family Home
Sub Type Single Family Residence
Listing Status Sold
Purchase Type For Sale
Square Footage 1,607 sqft
Price per Sqft $217
Subdivision The Woods
MLS Listing ID 2504106
Sold Date 04/21/25
Style Contemporary,Ranch
Bedrooms 3
Full Baths 2
Half Baths 1
Construction Status Approximate
HOA Y/N No
Abv Grd Liv Area 1,607
Year Built 1980
Annual Tax Amount $2,610
Tax Year 2024
Lot Size 8,624 Sqft
Acres 0.198
Property Sub-Type Single Family Residence
Property Description
Welcome to this beautifully updated 3-bedroom, 2.5-bathroom home, nestled on a quiet cul-de-sac in a sought-after neighborhood with top-rated schools. This move-in-ready gem boasts a brand-new roof and HVAC, fresh interior and exterior paint, and all-new flooring throughout.
The gourmet kitchen shines with granite countertops and modern updates, perfect for cooking and entertaining. Step into the spacious sunroom, flooded with natural light—an ideal space for relaxing or hosting guests. The oversized primary suite offers a luxurious retreat with a beautifully updated en-suite bathroom.Enjoy outdoor living on the newly built decks, perfect for morning coffee or evening gatherings. Conveniently located near major interstates and shopping, this home combines style, comfort, and accessibility. Don't miss your chance to own this like-new home in a fantastic location—schedule your showing today!
Location
State VA
County Chesterfield
Community The Woods
Area 62 - Chesterfield
Interior
Interior Features Bedroom on Main Level, Bay Window, High Ceilings, Main Level Primary
Heating Electric, Heat Pump
Cooling Central Air
Fireplaces Number 1
Fireplaces Type Gas
Fireplace Yes
Appliance Electric Water Heater
Exterior
Fence Fenced, None
Pool None
Roof Type Shingle
Porch Deck, Front Porch
Garage No
Building
Story 1
Sewer Engineered Septic, Public Sewer
Water Public
Architectural Style Contemporary, Ranch
Level or Stories One
Structure Type Frame,T1-11 Siding
New Construction No
Construction Status Approximate
Schools
Elementary Schools Providence
Middle Schools Providence
High Schools Monacan
Others
Tax ID 753-70-13-43-000-000
Ownership Corporate
Financing Conventional
Special Listing Condition Corporate Listing
Read Less Info
Want to know what your home might be worth? Contact us for a FREE valuation!

Our team is ready to help you sell your home for the highest possible price ASAP

Bought with Keeton & Co Real Estate
GET MORE INFORMATION








